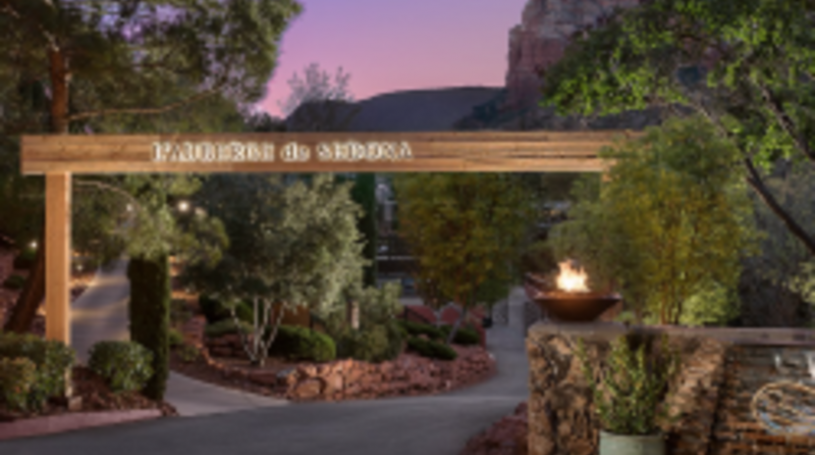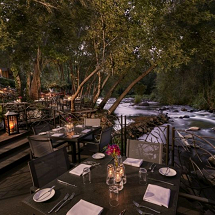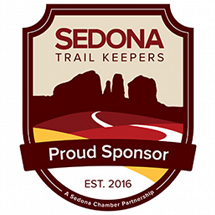L’Auberge de Sedona
Delicately meandering between stoic rock and glistening creek, you’ll find distinct accommodations, plus endless opportunities for outdoor and personal discovery tucked into Sedona’s famed red rocks. A destination unparalleled, where life experiences, adventures, and memories are around every turn.
Certified Sustainable: Silver
Guest Rooms: 88
Resort Fee: 10% resort fee per night of your stay will be added to cover gratuities
Meeting Rooms: 5
Largest Room: 2,400
Theater Capacity: 150
Banquet Capacity: 150
Classroom Capacity: 110
Reception Capacity: 200
Ceiling: 17
- Sustainable
- Interior Access to Rooms
- Exterior Access to Rooms
- Sedona Area Courtesy Car
- Cabins or Cottages
- Designated Smoking Area
- Fitness Center/Exercise Equipment
- Handicap-Accessible
- Hot Tub/Whirlpool
- Indoor/Outdoor Pool
- Internet Access
- Meeting Room Onsite
- Pet-Friendly
- Restaurant on Site
- Room Service
- Spa Onsite
Artist Cottage
Length: 58 ft.
Width: 23 ft.
Height: 12 ft.
Square Feet: 615 sqft.
Cottageside Lawn
Length: ft.
Width: ft.
Height: ft.
Square Feet: 4,325 sqft.
Creekhouse - Deck
Length: ft.
Width: ft.
Height: ft.
Square Feet: 650 sqft.
Creekhouse - Great Room
Length: 35 ft.
Width: 20 ft.
Height: 17 ft.
Square Feet: 700 sqft.
Creekside Lawn
Length: ft.
Width: ft.
Height: ft.
Square Feet: 2,910 sqft.
Mattise
Length: 25 ft.
Width: 14 ft.
Height: 10 ft.
Square Feet: 390 sqft.
Monet Ballroom
Length: 63 ft.
Width: 36 ft.
Height: 17 ft.
Square Feet: 2,400 sqft.
Monet Ballroom I
Length: 63 ft.
Width: 36 ft.
Height: 17 ft.
Square Feet: 1,925 sqft.
Monet Ballroom II
Length: 31 ft.
Width: 15 ft.
Height: 12 ft.
Square Feet: 475 sqft.
Spiritsong
Length: ft.
Width: ft.
Height: ft.
Square Feet: 2,670 sqft.












