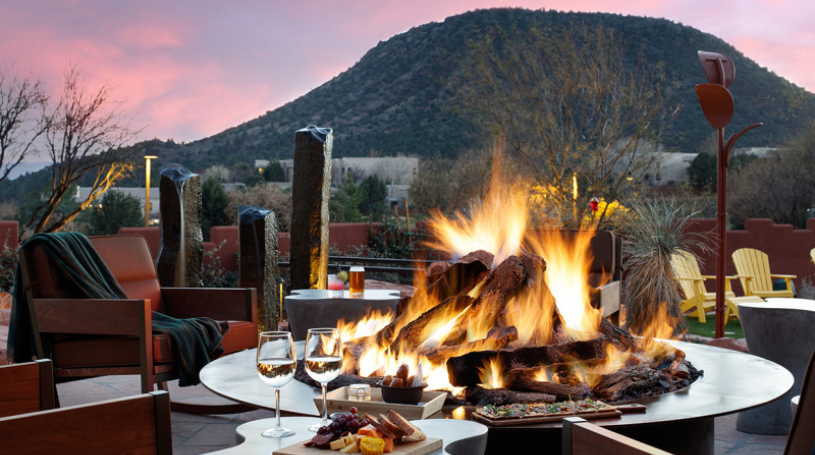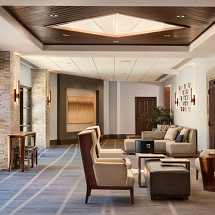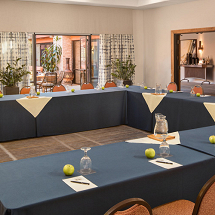- Things to Do
- Where to Stay
- Events
- Dining & Drinks
-
Trip Planning
- Itineraries
- Deals & Coupons
- Frequently Asked Questions - FAQ's
- Getting to Sedona
- Airports & Shuttles
- Ground Transportation
- Visitor Center
- Trip & Itinerary Planning / Travel Agencies
- Sedona Maps & Parking
- Car Rental
- Sedona Weather & Climate
- Red Rock Pass
- Recreational Drone Tips
- Leave No Trace
- Sedona Cares Pledge
- Shopping
Hilton Sedona Resort at Bell Rock
At the Hilton Sedona Resort at Bell Rock, our nationally recognized team provides a level of service that will ensure the success of your next event. We will help you plan your event in perfect detail - including customized menus, Sedona themed events, Destination Services, audio visual services, and all inclusive meeting packages. The resort features over 20,500 sq ft of indoor and outdoor event space. Call the resort or book your next event on line at www.hilton.com/e-Events.
Guest Rooms: 221
Resort Fee: $35
Meeting Rooms: 11
Suites: 171
Exhibits Space: 1
Largest Room: 4,992
Theater Capacity: 520
Banquet Capacity: 320
Classroom Capacity: 260
Reception Capacity: 526
Ceiling: 14
- Interior Access to Rooms
- Designated Smoking Area
- Fitness Center/Exercise Equipment
- Guest Laundry
- Handicap-Accessible
- Hot Tub/Whirlpool
- Indoor/Outdoor Pool
- Internet Access
- Kitchen/Kitchenette
- Meeting Room Onsite
- Military Discount
- Motorcoach Parking
- Pet-Friendly
- Restaurant on Site
- Room Service
- Spa Onsite
- Straw Free
- Tennis










